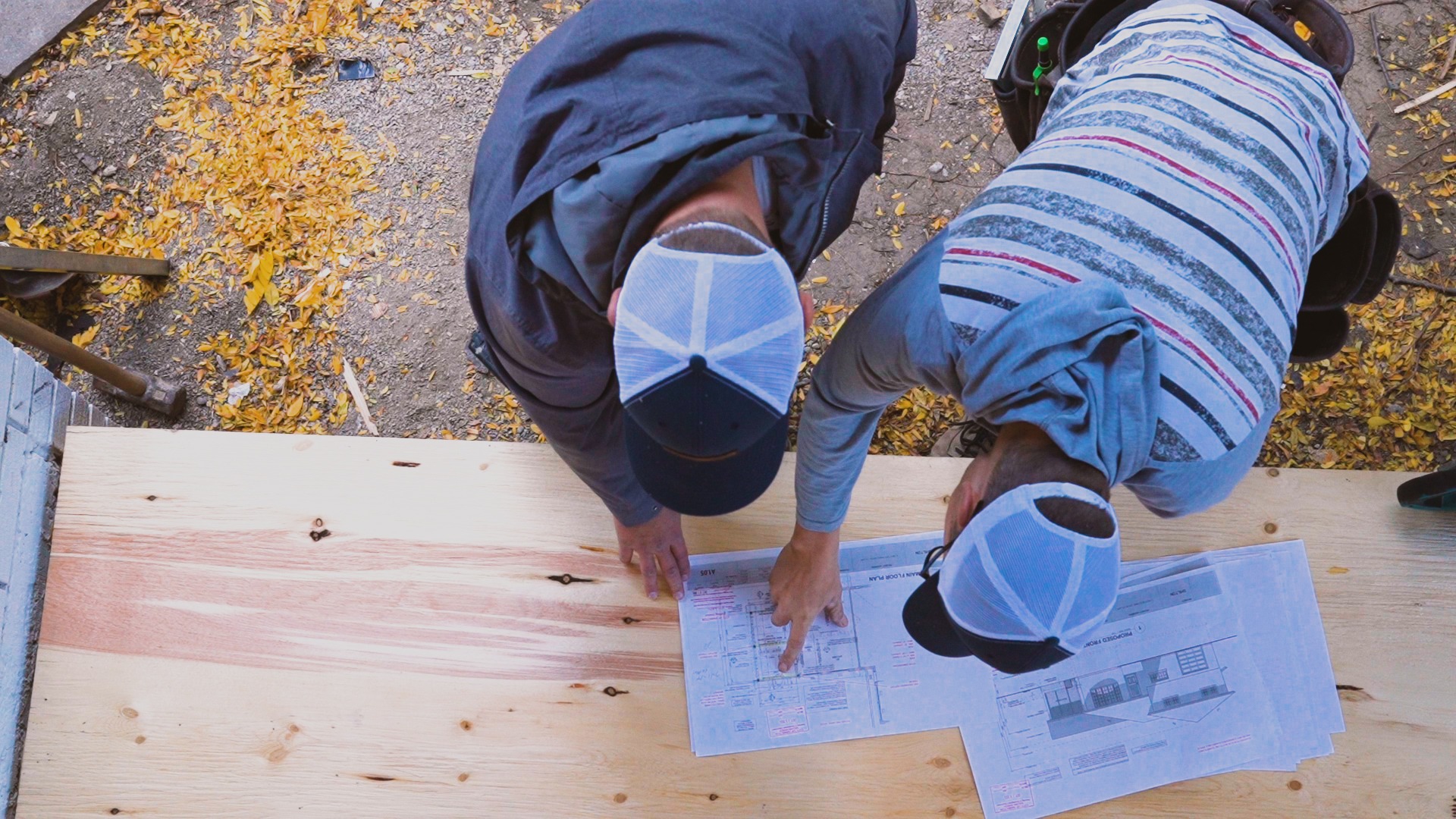
Portfolio
Project Highlights




Bathroom Renovation with New Layout
This Caledonia bathroom renovation was all about reimagining the layout to create a more open, functional, and family-friendly space without adding square footage. The original ensuite was cramped and underperforming for a busy household, so we reconfigured the entire layout to maximize usability and flow.
One of the most impactful changes was relocating the bathtub. We moved it away from the window wall into a custom-built nook, taking space from the primary bedroom’s closet. This allowed us to install a stunning two-sided tub enclosed with sleek glass, which helps maintain an open and airy feel.
With the tub repositioned, we shifted the toilet to the window wall, creating room for a spacious double vanity—ideal for a growing family’s morning routine. For the finishes, we paired timeless white tile with grey grout and bold black fixtures and trim for a clean, modern aesthetic. The large-format floor tiles also double as baseboard tiles, forming a seamless and waterproof finish throughout the space.
To elevate comfort, we installed a Schluter heated floor system with programmable scheduling, so the bathroom is always warm when it needs to be.
This project showcases what’s possible when smart design meets custom renovation. We transformed a small, cramped ensuite into a highly functional and personalized retreat by thinking creatively and collaborating closely with our clients.
Keith was great to work with. His attention to detail and craftsmanship were spot on. We are very happy with how our bathroom turned out.
Trevor











